QUALITY
In order to work and ensure quality, we have a team that checks and test each detail and every projects till the complete documentation.
TIME
We excel in time management and efficiency, allowing us to accomplish tasks promptly while maintaining high quality.
COST
"We carefully assess each client's budgetary constraints before proposing any fees. Our aim is to guarantee that our services are accessible to you regardless of the budget you have allocated.
Empowering Your Projects
through Strategic
Architectural Outsourcing
Our Services
Our Commitment to Excellence in Architectural and BIM Services lies in our Quality, Speed, and Consultative Approach, ensuring value and client satisfaction.
BIM Modeling
BIM 3D/4D/5D ServicesAs-Built Modeling
LOD 500 Revit ModelingLaser Scan to BIM
Point Cloud Data to As-BuiltRealistic Rendering
3D Rendering & WalkthroughConstruction Documentation
Shop Drawings & CD SetRevit Family Creation
Parametric BIM ComponentsSince we started work in 2018
We are a team of well experienced enthusiastic architects, engineers & BIM Professionals with working experience on projects across USA, UK, Australia, Middle East, and India.
We have a team of experienced CAD professionals and BIM experts, utilizing industry-leading tools like AutoCAD, Revit, Navisworks, ArchiCAD, Sketchup, Enscape and Lumion to streamline architecture, structural and MEP designs, and improve communication between stakeholders involved in the project.
Right from conceptual stages through construction and beyond, we provide intelligent informative 3D models developed according to BIM standards. These models with levels of details ranging from LOD 100 to LOD 500, allow stakeholders to extract useful information such as construction drawings, architectural drawings, and bill of quantities (BOQs) at different stages of the project.
Testimonial
Nikita's team has been instrumental to our residential design department. They have assisted us in achieving our monthly sales goals for custom residences in CAD, as well as establish a Revit catalogue of our base model homes. Nikita is extremely dedicated, thoughtful, and diligent in her project approach. Communication has been the hallmark of working with her and her team. Nikita also brings energy to the design process and proposed ideas that show her enthusiasm for the field. We will continue to collaborate with Nikita and her team!
Fred brooks
Nikita's team has been instrumental to our residential design department. They have assisted us in achieving our monthly sales goals for custom residences in CAD, as well as establish a Revit catalogue of our base model homes. Nikita is extremely dedicated, thoughtful, and diligent in her project approach. Communication has been the hallmark of working with her and her team. Nikita also brings energy to the design process and proposed ideas that show her enthusiasm for the field. We will continue to collaborate with Nikita and her team!
Brenda Morgan
Request a quote !!!
We are here to help you out. Get in touch, and let's talk about your project!

Address
GNA - Architecture and BIM Consultants, Jaipur, India
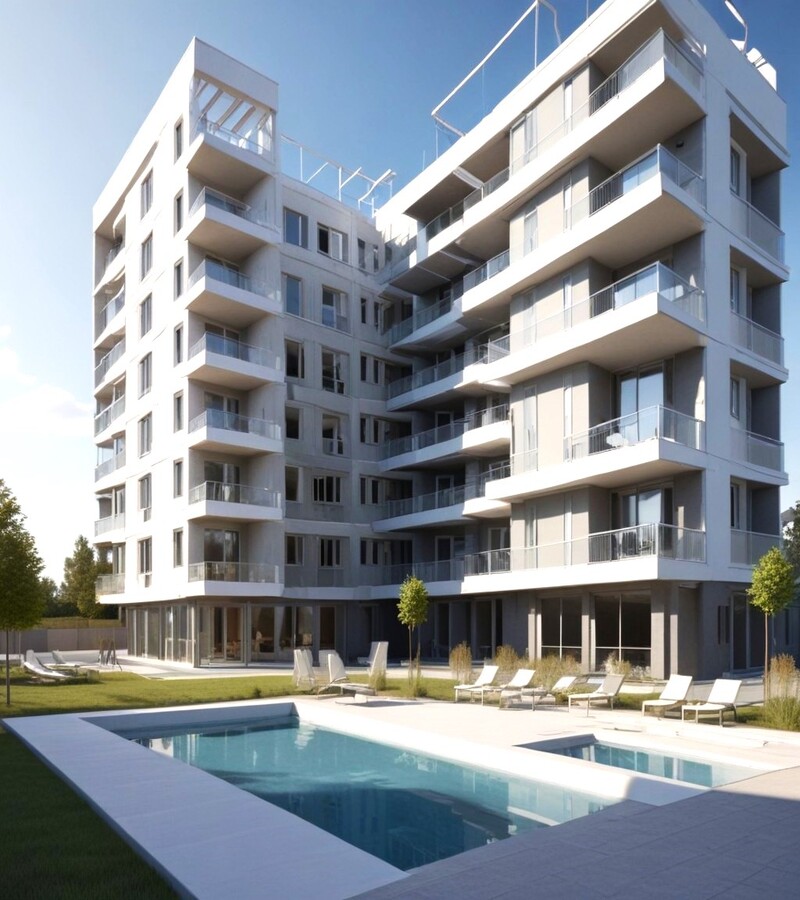
BIM Modeling
BIM 3D/4D/5D Services
Our BIM Modeling services provide accurate and detailed 3D representations of your projects, enabling efficient collaboration, enhanced design visualization, and streamlined construction processes. With a focus on precision and data integration, we create intelligent models that support every phase of your project, from design to operation.
What We Offer:
3D BIM Modeling:
- Development of detailed 3D models for architectural, structural, and MEP disciplines
- Visual representation of designs for better project understanding
Clash Detection and Coordination:
- Identifying and resolving conflicts between different building systems
- Enhanced coordination among project stakeholders
LOD-Based Models:
- Customized models with specific Levels of Detail
- From conceptual designs to construction-ready models
Why Choose Us?
Transform your project delivery with our comprehensive BIM Modeling solutions designed to meet the demands of modern construction.
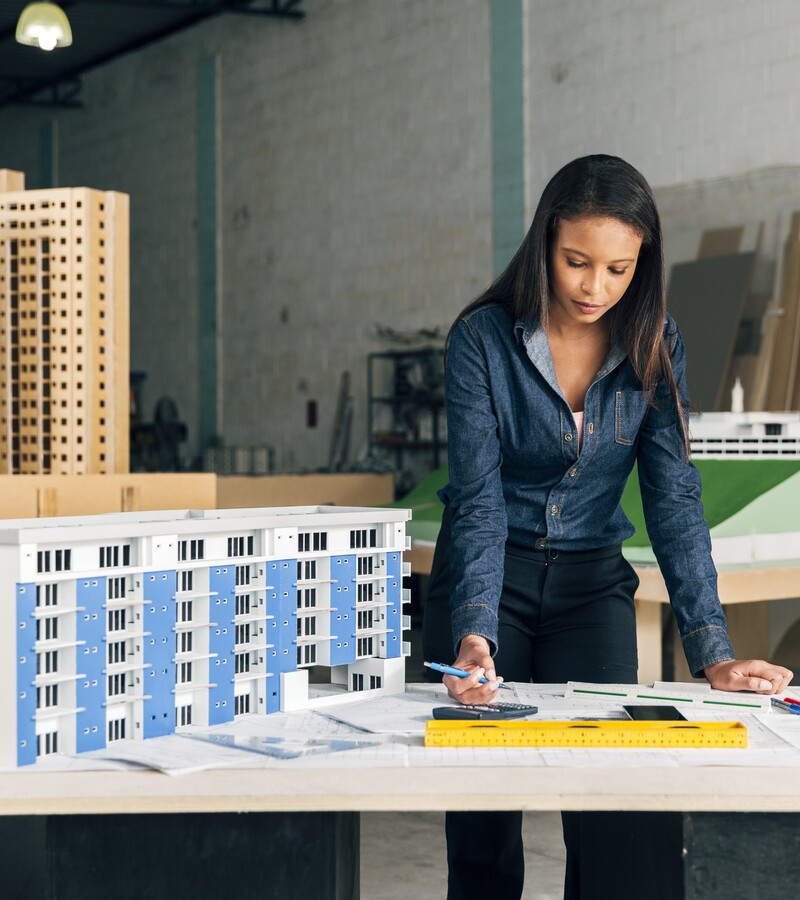
As-Built Modeling
LOD 500 Revit Modeling
Our As-Built Modeling services provide accurate and reliable digital representations of completed construction projects. These models capture the exact details of the structure as constructed, reflecting any changes or deviations from the original design during the construction process.
What We Offer:
- Precise 3D Models that accurately represent the final state
- Clash-Free Documentation for future renovations
- Integration of structural, architectural, and MEP systems
- Detailed documentation for facility management
Why Choose Our As-Built Models?
Our As-Built Modeling services help you maintain a complete and accurate record of your project. Whether for renovations, compliance, or operations, these models offer a reliable foundation for informed planning and management, ensuring long-term value for your asset.
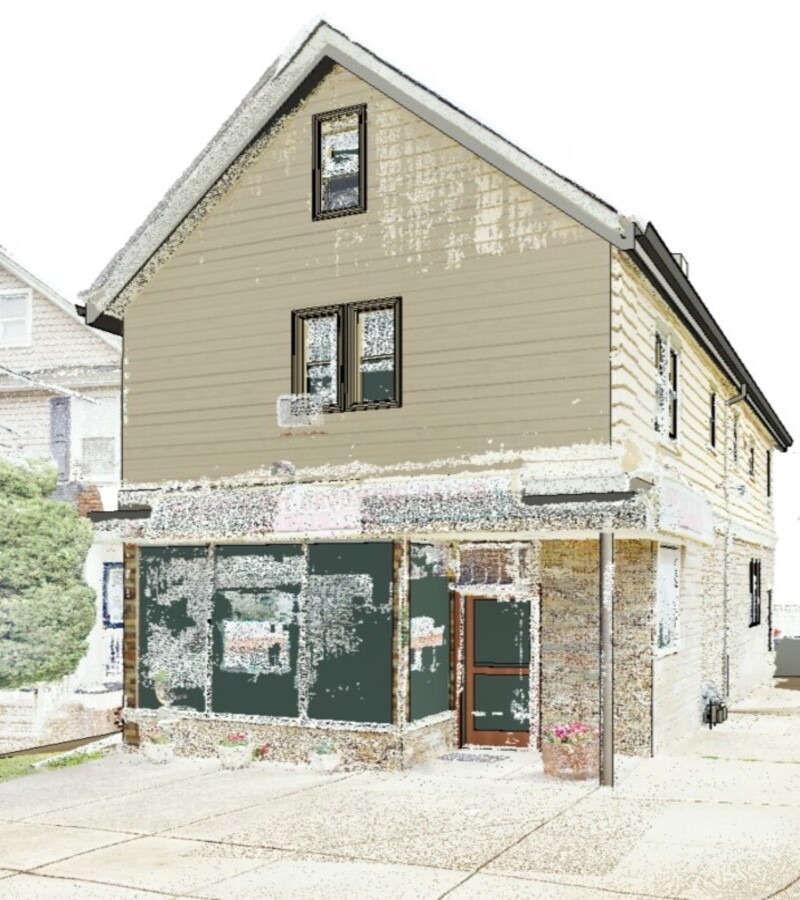
Laser Scan to BIM
Point Cloud Data to As-Built
Our Laser Scan to BIM services transform high-precision point cloud data into detailed and accurate BIM models, ensuring a seamless transition from physical structures to digital representations.
What We Offer:
- Point Cloud Processing and accurate 3D model creation
- Revit Model Creation with full functionality
- Customization & Accuracy with various LOD levels
- Clash Detection & Analysis for future renovations
Why Choose Us?
Our Laser Scan to BIM services bridge the gap between physical and digital workflows. By capturing real-world data with unmatched precision, we help you achieve better planning, minimize risks, and support informed decision-making throughout your project lifecycle.
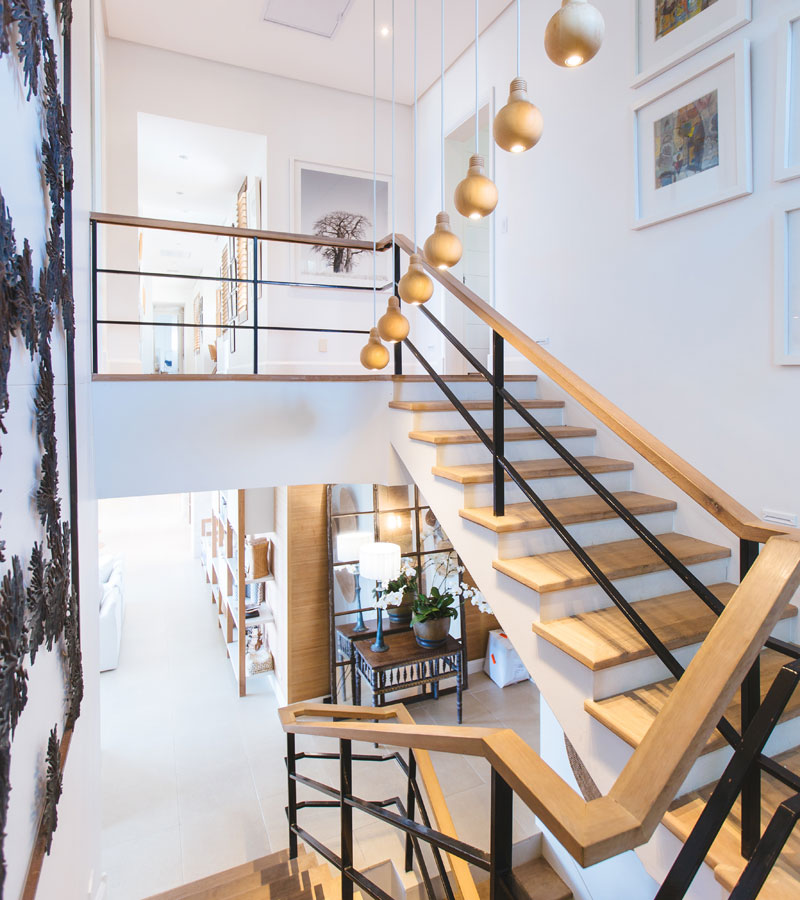
Architectural Rendering
3D Rendering & Walkthrough
Our Architectural Rendering services bring your designs to life with stunning and realistic visualizations. We transform architectural concepts into vivid, photorealistic images and animations that showcase every detail of your project.
What We Offer:
- Photorealistic Renderings with detailed materials and textures
- Interior & Exterior Visualizations
- 360° Virtual Tours for immersive experience
- Custom Animation and dynamic presentations
Why Choose Us?
Our Architectural Rendering services combine creativity and precision to deliver visualizations that not only look stunning but also communicate your vision effectively. Partner with us to transform your architectural ideas into captivating visuals that leave a lasting impression.
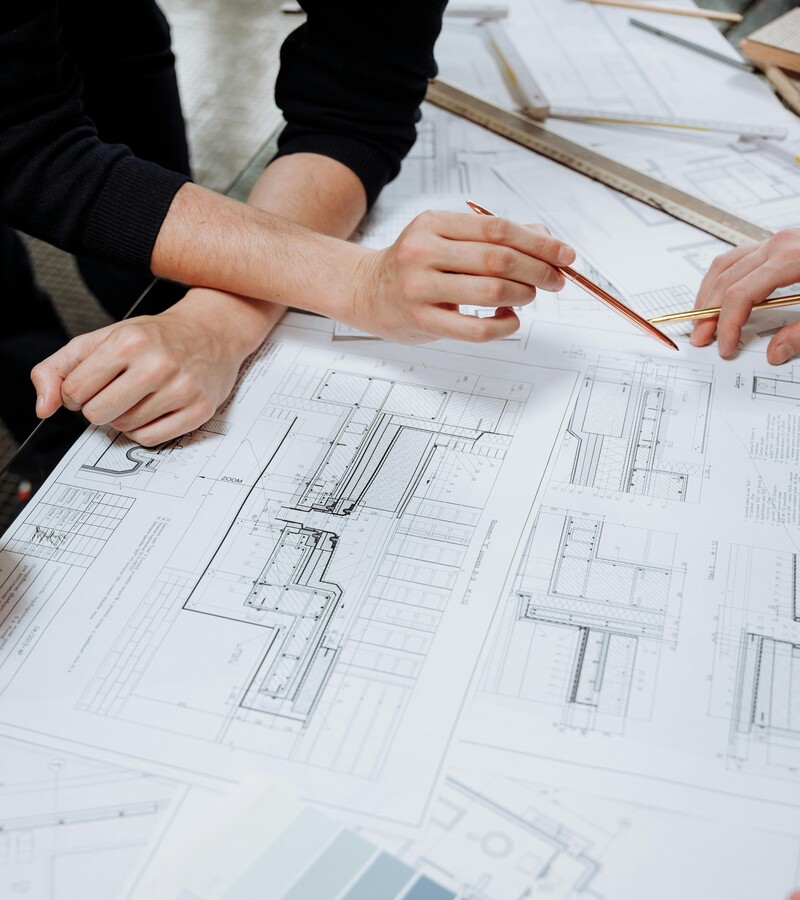
Construction Documentation
Shop Drawings & CD Set
Our Construction Documentation and Shop Drawing services provide precise, detailed, and professional drawings essential for smooth project execution.
What We Offer:
Construction Documentation:
- Comprehensive 2D and 3D drawings
- Clear, accurate plans and sections
- Industry standard compliance
Shop Drawings:
- Precise, fabrication-ready drawings
- Detailing for prefabricated components
- Coordination and clash detection
Why Choose Us?
Let us support your construction projects with professional documentation and shop drawings tailored to meet your specific needs.
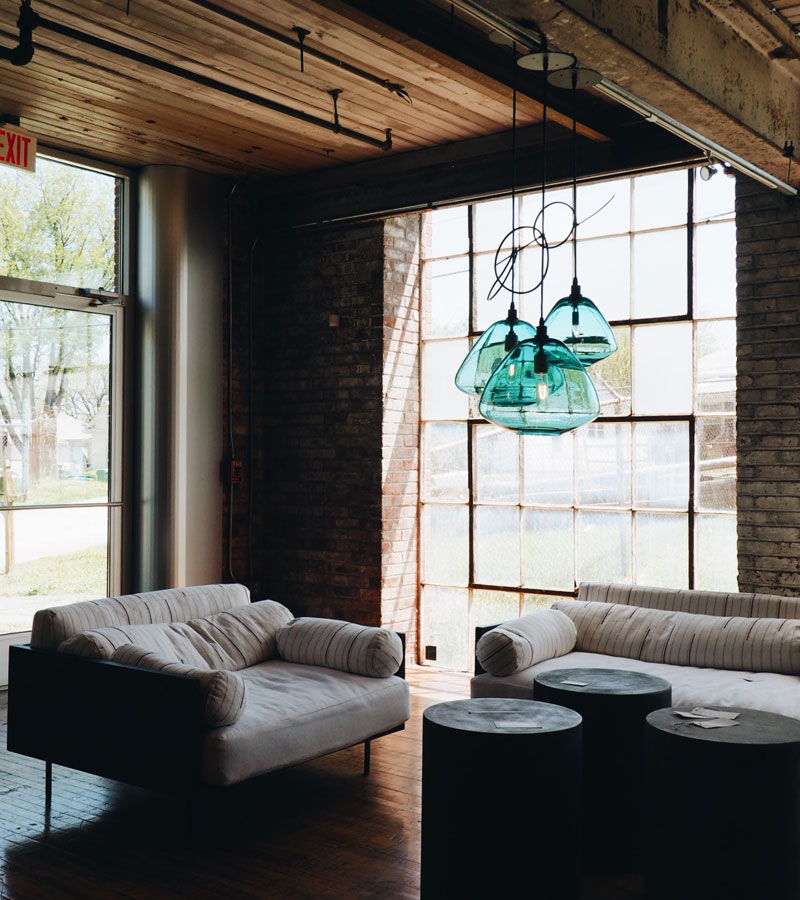
Revit Family Creation
Parametric BIM Components
Our Revit and BIM Family Creation services deliver customized, high-quality parametric families that enhance the efficiency and accuracy of your BIM workflows.
What We Offer:
- Custom Revit Family Creation for all elements
- MEP Family Development with performance specs
- Bespoke BIM Content creation
- Family Library Management
- Content Standards Development
Why Choose Us?
Partner with us to build a robust library of Revit and BIM families that maximize efficiency and add value to your projects. Our families are designed to match your project requirements, ensuring seamless integration and enhanced project outcomes.